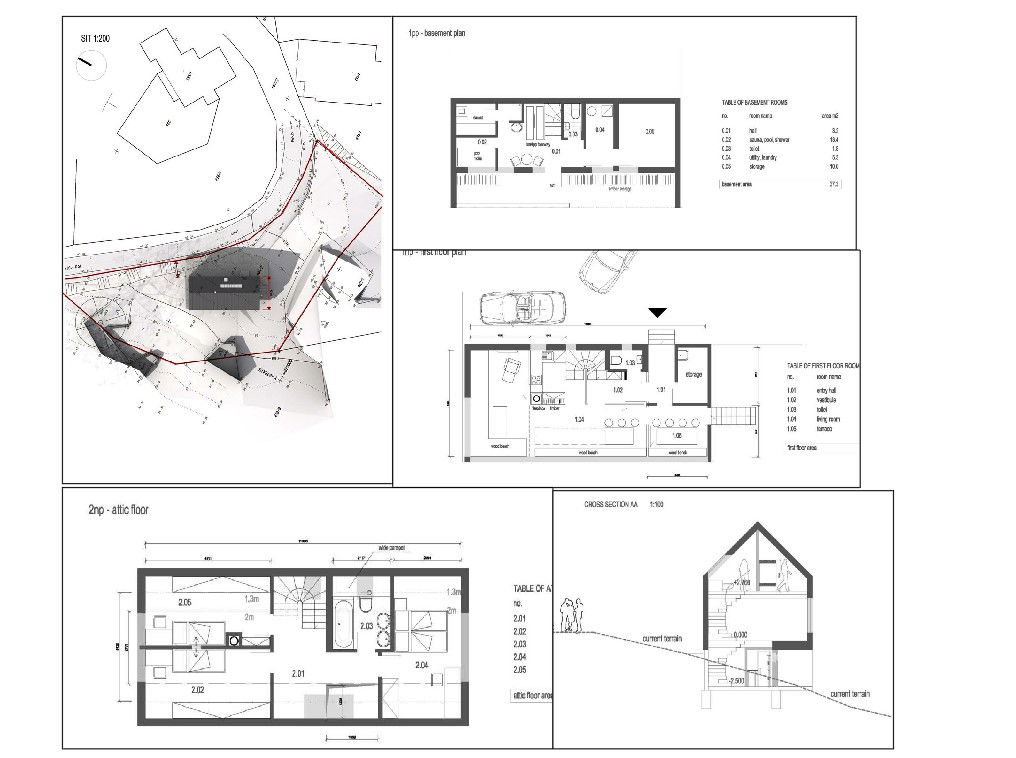Modern House Plan DWG File with Detailed Floor and Section Layout
Description
Explore this comprehensive house plan and section design DWG file featuring detailed layouts of the ground floor, first floor, and second floor. Perfect for architects and designers seeking precise home design solutions, this DWG file simplifies planning and visualization. Enhance your project workflow with accurate section details and professional architectural planning in an organized format.
File Type:
Autocad
File Size:
1 MB
Category::
Projects
Sub Category::
Architecture House Projects Drawings
type:
Gold
Uploaded by:
Priyanka
Patel
