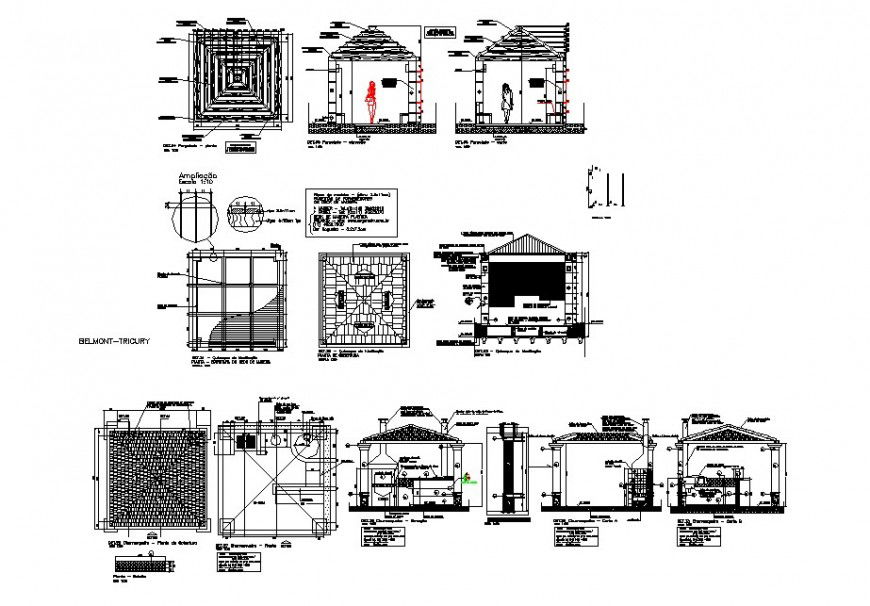Kitchen house detail drawing in dwg AutoCAD file.
Description
Kitchen house detail drawing in dwg AutoCAD file. This file includes the kitchen house with roof detail, terracotta roof detail, sectional elevation, boiler elevation, roof structural detail, top view plan, dimensions, and description.

Uploaded by:
Eiz
Luna
