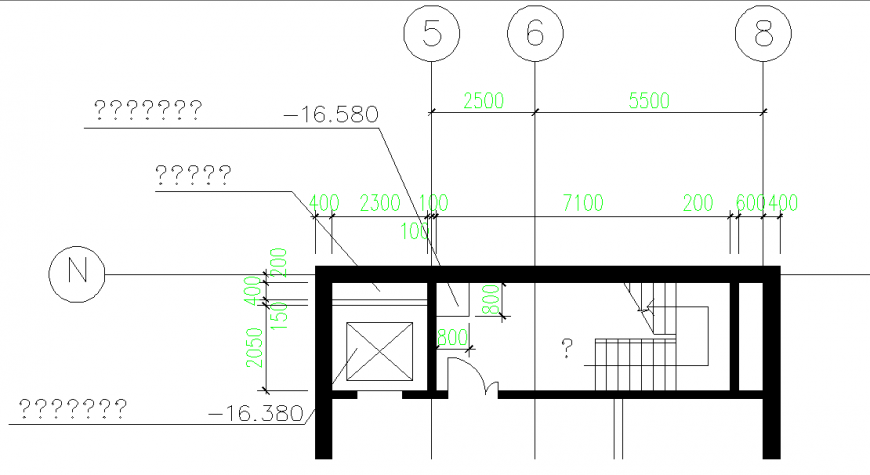Stair Plan Lay-out design
Description
Stair Plan Lay-out design in autocad file, Catchment pit bottom elevation, Positive pressure air supply well with all dimension detail.
File Type:
DWG
File Size:
34 KB
Category::
Mechanical and Machinery
Sub Category::
Elevator Details
type:
Gold
Uploaded by:
Eiz
Luna
