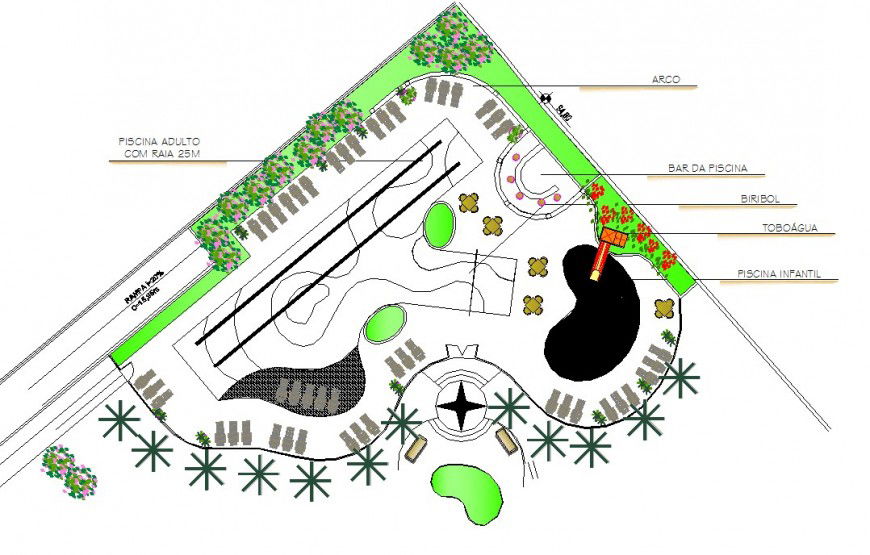Landscaping layout plan drawing in dwg AutoCAD file.
Description
Landscaping layout plan drawing in dwg AutoCAD file. This file includes the detail of landscape with, top view plan, water body, coffee table and chair, plantation, and description.

Uploaded by:
Eiz
Luna
