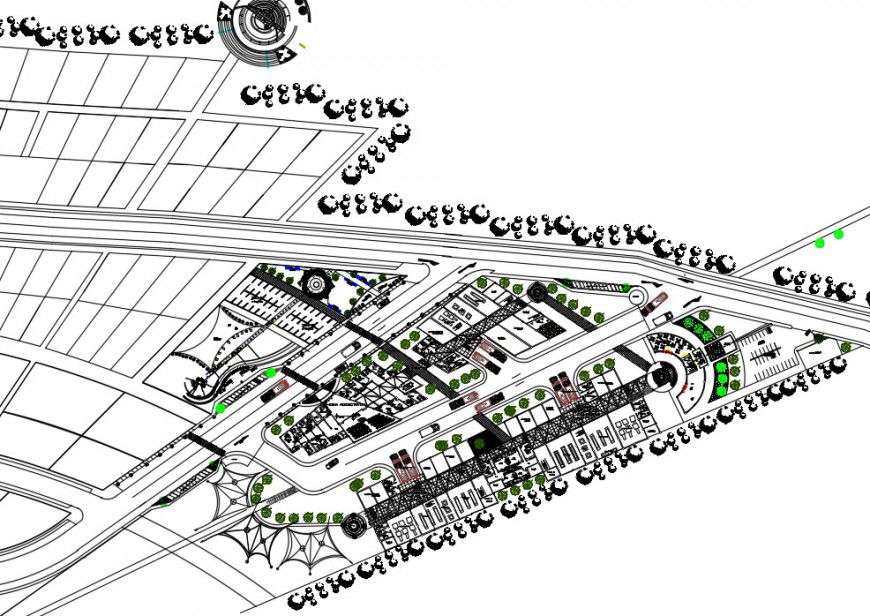Stockpiles Center Project DWG file in Autocad format
Description
Stockpiles Center Project DWG file. Includes elevations, factory, full, industrial building, plants, Project detail, sectional detail, RCC structure detail, road pavement detail, road markings detail, dimension detail, centerline detail, naming detail, car parking detail, grid line detail, hatching detail, etc in Autocad format

Uploaded by:
Eiz
Luna

