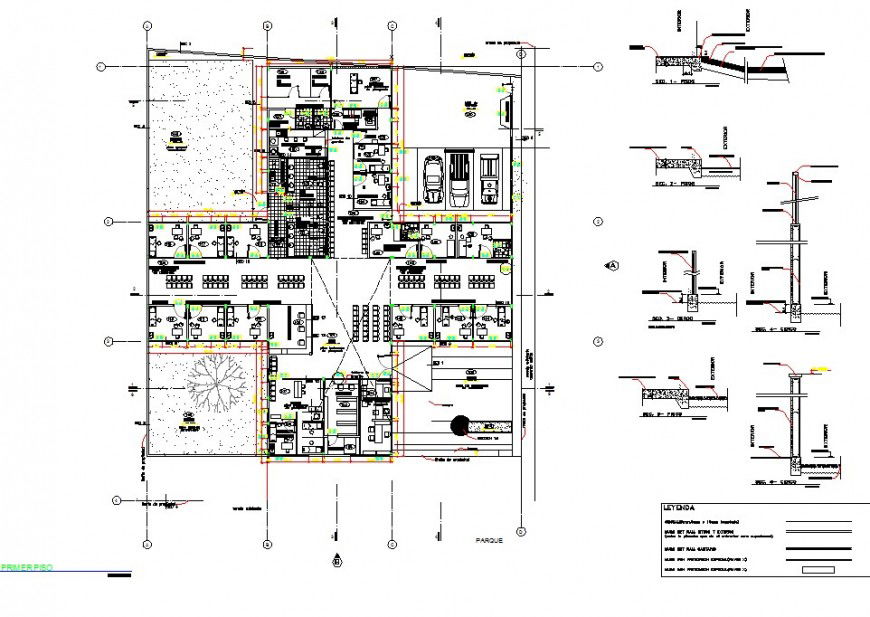Hospital architectural plan in dwg AutoCAD file.
Description
Hospital architectural plan in dwg AutoCAD file. This file includes the detail top view architectural layout plan of the hospital with construction detail, footing detail, wall detail, column detail, stairs detail, etc.

Uploaded by:
Eiz
Luna

