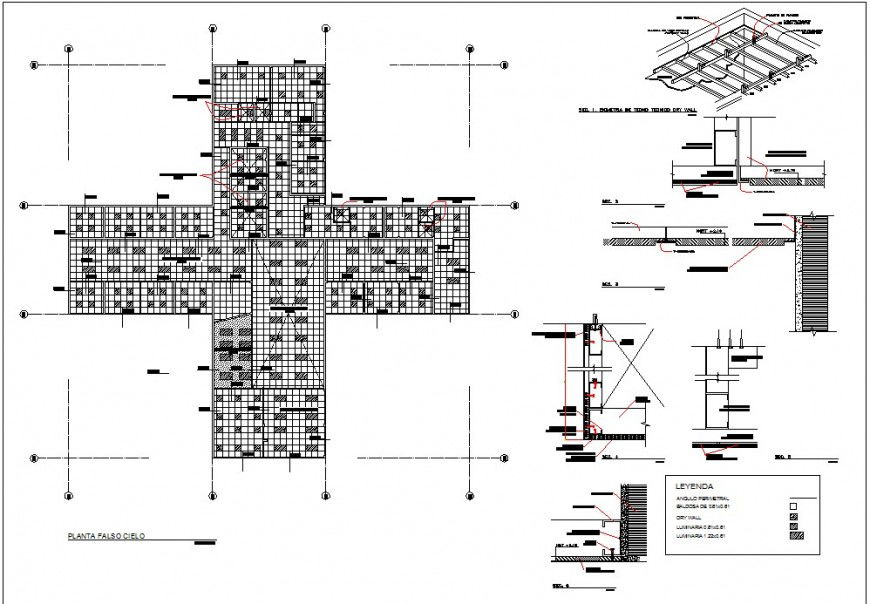False ceiling of office detail drawing in dwg AutoCAD file.
Description
False ceiling of office detail drawing in dwg AutoCAD file. This file includes the office ceiling detail with top view plan, isometric ceiling channel detail, section detail, light detail, with dimensions and descriptions.

Uploaded by:
Eiz
Luna
