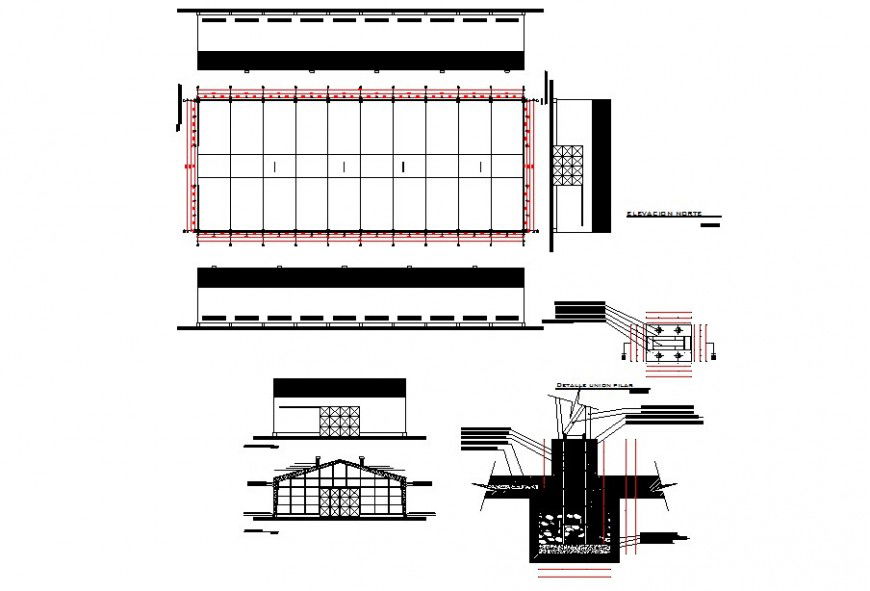Roofing structure plan and foundation detail 2d view CAD block autocad file
Description
Roofing structure plan and foundation detail 2d view CAD block autocad file, side elevation detail, wall detail, roof plan detail, dimension detail, specification detail, namings detail, hatching detail, concrete masonry detail, foundation detail, cut out detail, RCC structure, etc.
File Type:
DWG
File Size:
220 KB
Category::
Construction
Sub Category::
Construction Detail Drawings
type:
Gold

Uploaded by:
Eiz
Luna

