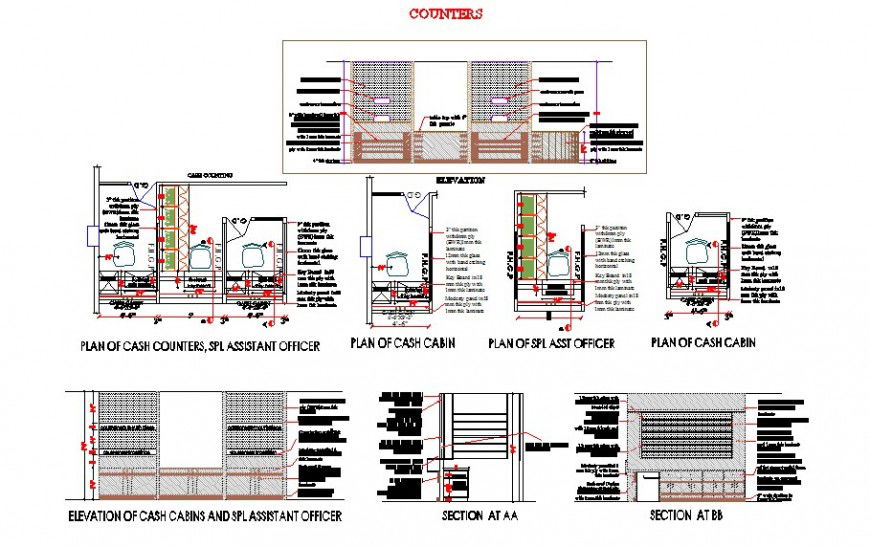Plan and elevation detail of bank interior 2d view layout autocad file
Description
Plan and elevation detail of bank interior 2d view layout autocad file, plan view detail, wall and flooring detail, furniture detail, door detail, cash-counter office detail, table and chair detail, assistant office detail, front elevation detail, namings detail, dimension detail, section line dteail, section detail, hathcing detail, etc.

Uploaded by:
Eiz
Luna
