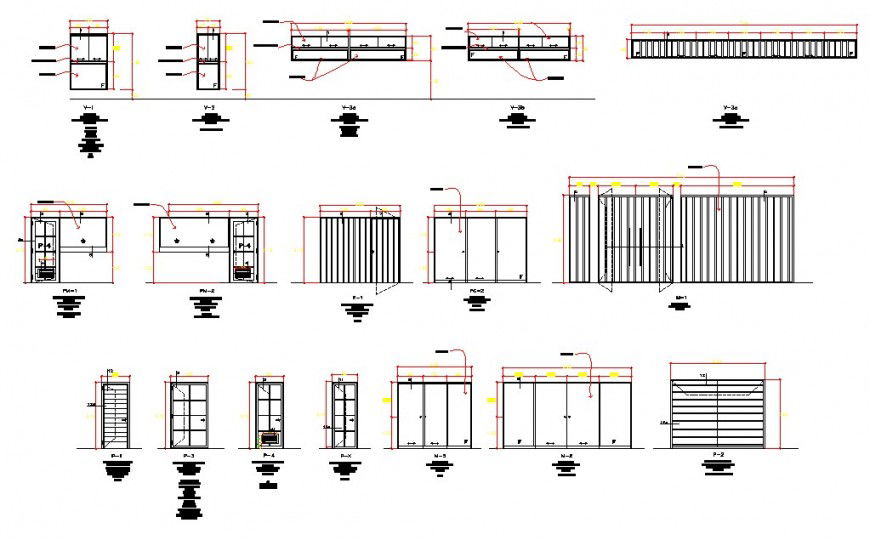Different types of door and window detail drawing in dwg AutoCAD file.
Description
Different types of door and window detail drawing in dwg AutoCAD file. This file includes the detail of door and window like, 3’ width door, 4’ width door, franch window, sliding window, half fixed window, rolling shutter detail, full glass double door detail, wooden double door detail, grill detail, and detail dimensions.
File Type:
DWG
File Size:
3.1 MB
Category::
Dwg Cad Blocks
Sub Category::
Windows And Doors Dwg Blocks
type:
Gold

Uploaded by:
Eiz
Luna
