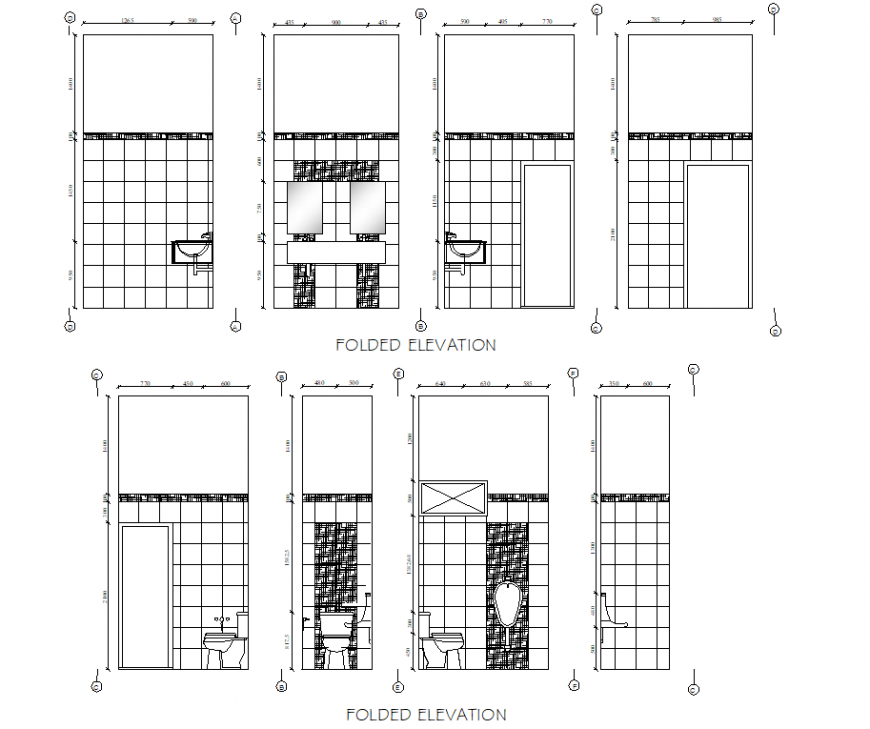Folded toilet elevation plan detail dwg file
Description
Folded toilet elevation plan detail dwg file, centre line plan detail, dimension detail, naming detail, wall tiles detail, door and vent detail, trap detail, dark and light wall tiles design detail, thickness detail, water closed, sink and urinal detail, not to scale detail, pipe line detail, etc.
File Type:
DWG
File Size:
1.5 MB
Category::
Interior Design
Sub Category::
Bathroom Interior Design
type:
Gold

Uploaded by:
Eiz
Luna

