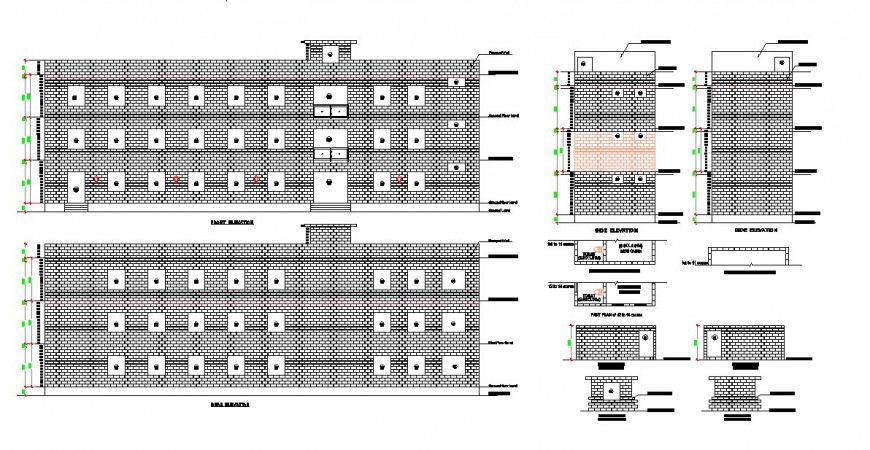Brick masonry wall detail 2d view CAD structural block layout autocad file
Description
Brick masonry wall detail 2d view CAD structural block layout autocad file, front elevation detail, side elevation detail, brick wall detail, standard size of brick 19*9*9 cm, hatching detail, brick laid on sides of strecher bond, cement mortar required to fill up joints and frog, etc.

Uploaded by:
Eiz
Luna

