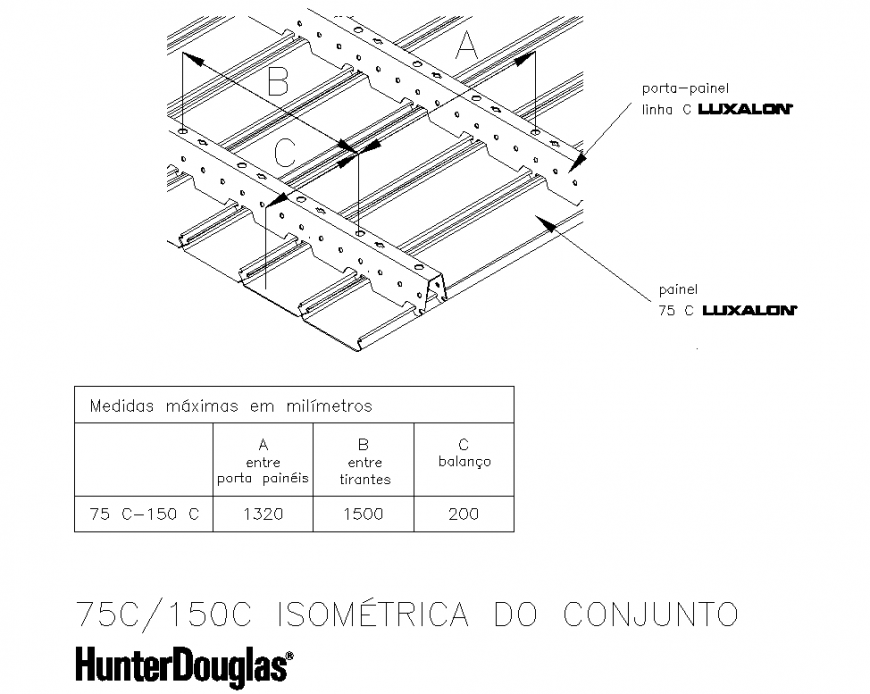Isometric set slab detail dwg file
Description
Isometric set slab detail dwg file, bolt nut detail, reinforcement detail, thickness detail, concrete mortar detail, table specification detail, panel 75C/150C detail, not to scale detail, hatching detail, etc.
File Type:
DWG
File Size:
122 KB
Category::
Construction
Sub Category::
Concrete And Reinforced Concrete Details
type:
Gold

Uploaded by:
Eiz
Luna

