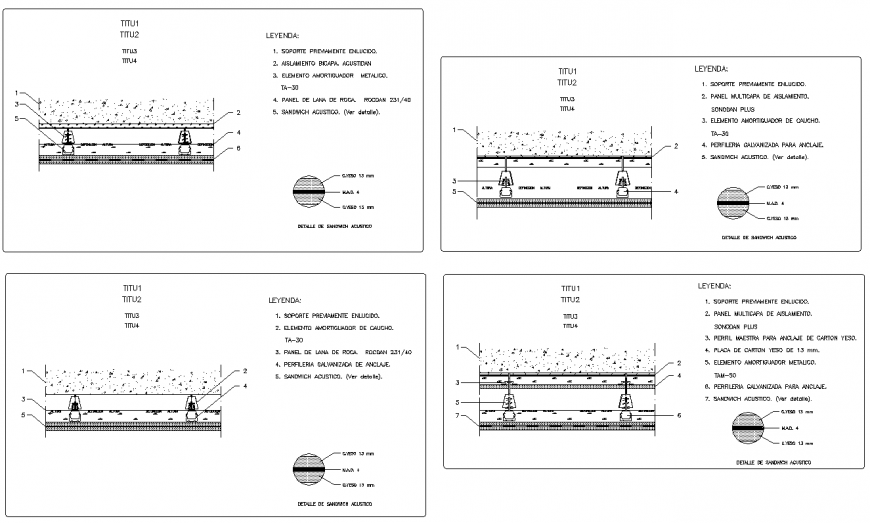Flooring section detail dwg file
Description
Flooring section detail dwg file, legend detail, hatching detail, concrete mortar detail, thickness detail, reinforcement detail, cross section line detail, bearing detail, hidden line detail, front elevation detail, etc.

Uploaded by:
Eiz
Luna
