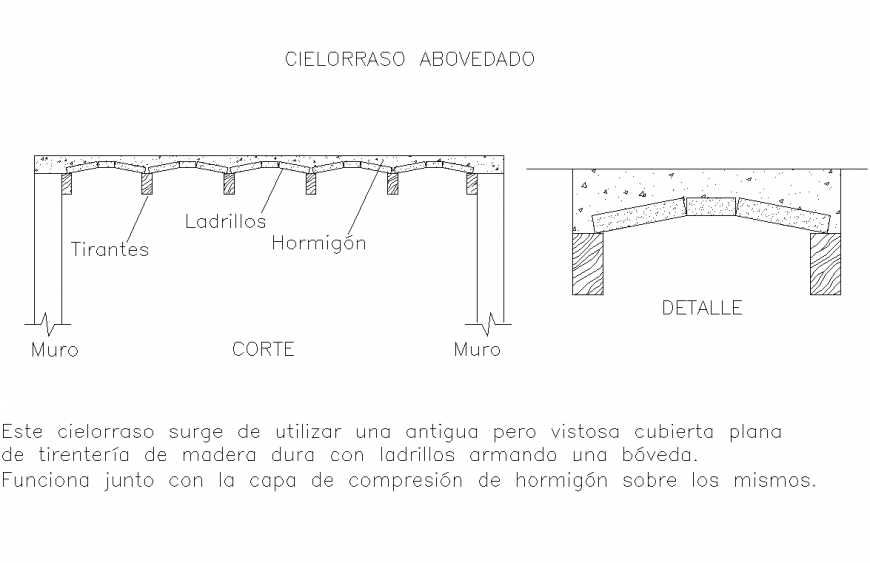Dome ceiling section plan layout file
Description
Dome ceiling section plan layout file, cut out detail, column detail, concrete mortar detail, not to scale detail, reinforcement detail, bolt nut detail, specification detail, arch shape detail, wooden material detail, etc.

Uploaded by:
Eiz
Luna
