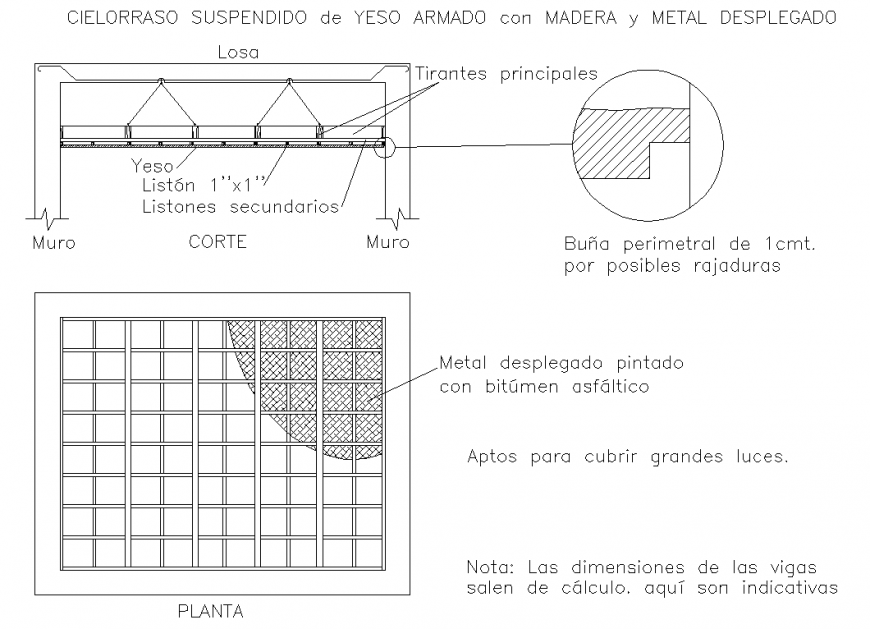Applied gypsum ceiling with wood and expanded metal plan and section autocad file
Description
Applied gypsum ceiling with wood and expanded metal plan and section autocad file, cross line detail, hatching detail, top elevation detail, reinforcement detail, bolt nut detail, specification detail, bending wire detail, not to scale detail, etc.

Uploaded by:
Eiz
Luna
