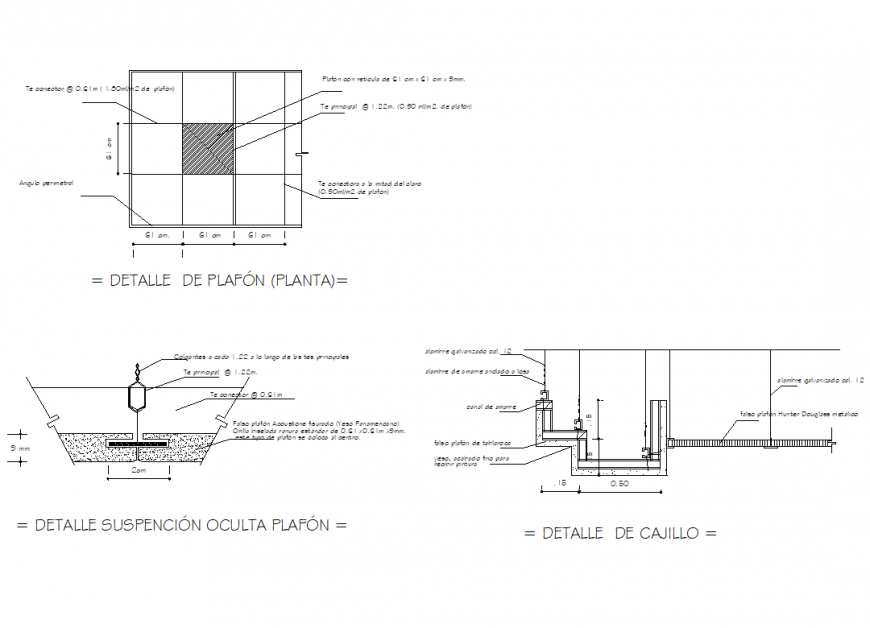Plafond detail section autocad file
Description
Plafond detail section autocad file, dimension detail, naming detail, leveling detail, concrete mortar detail, cut out detail, reinforcement detail, bolt nut detail, specification detail, thickness detail, cross lines detail, etc.

Uploaded by:
Eiz
Luna

