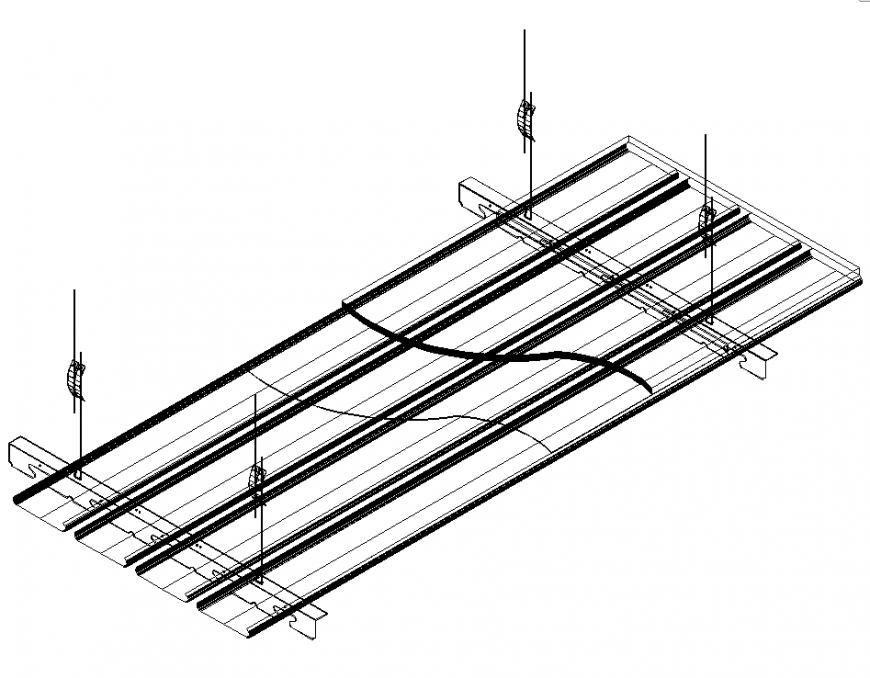Metallic ceiling 3 d plan layout file
Description
Metallic ceiling 3 d plan layout file, reinforcement detail, bolt nut detail, grid line detail, bending wire detail, not to scale detail, hatching detail, hidden line detail, isometric view detail, leveling detail, etc.

Uploaded by:
Eiz
Luna
