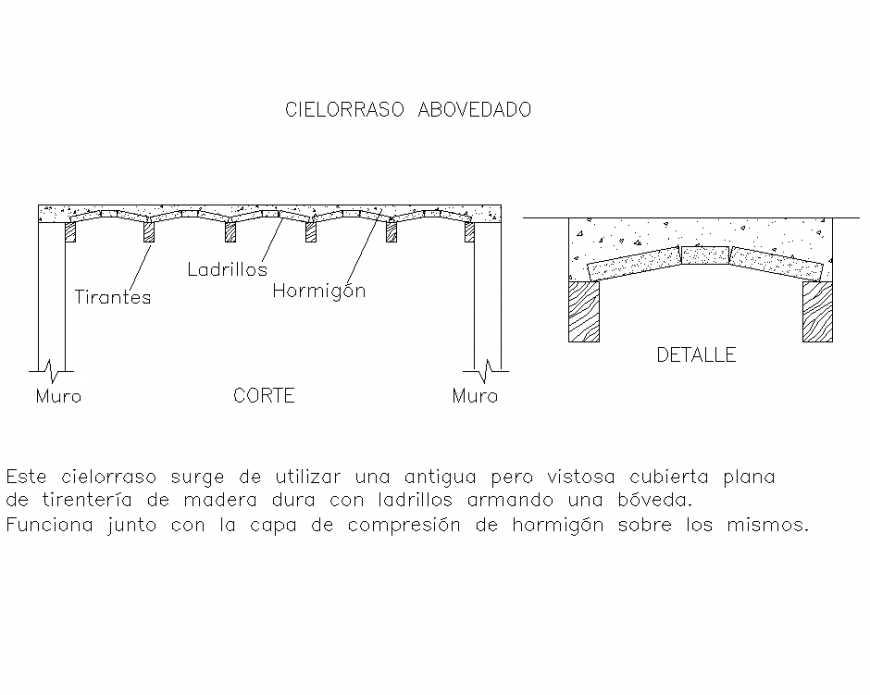Details different ceilings section autocad file
Description
Details different ceilings section autocad file, concrete mortar detail, cut out detail, arch shape detail, wooden material detail, not to scale detail, specification detail, thickness detail, reinforcement detail, bolt nut detail, etc.
File Type:
DWG
File Size:
89 KB
Category::
Electrical
Sub Category::
Electrical Automation Systems
type:
Gold

Uploaded by:
Eiz
Luna

