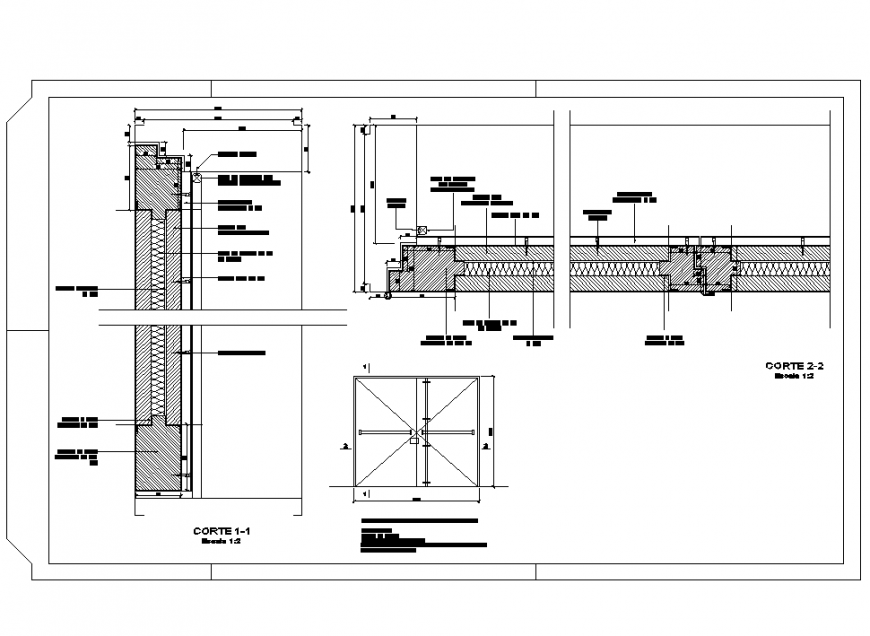Acoustic insulation in opening section layout file
Description
Acoustic insulation in opening section layout file, dimension detail, naming detail, reinforcement detail, bolt nut detail, hatching detail, top elevation detail, section A-A’ detail, section B-B’ detail, section line detail, etc.
File Type:
DWG
File Size:
98 KB
Category::
Construction
Sub Category::
Concrete And Reinforced Concrete Details
type:
Gold

Uploaded by:
Eiz
Luna

