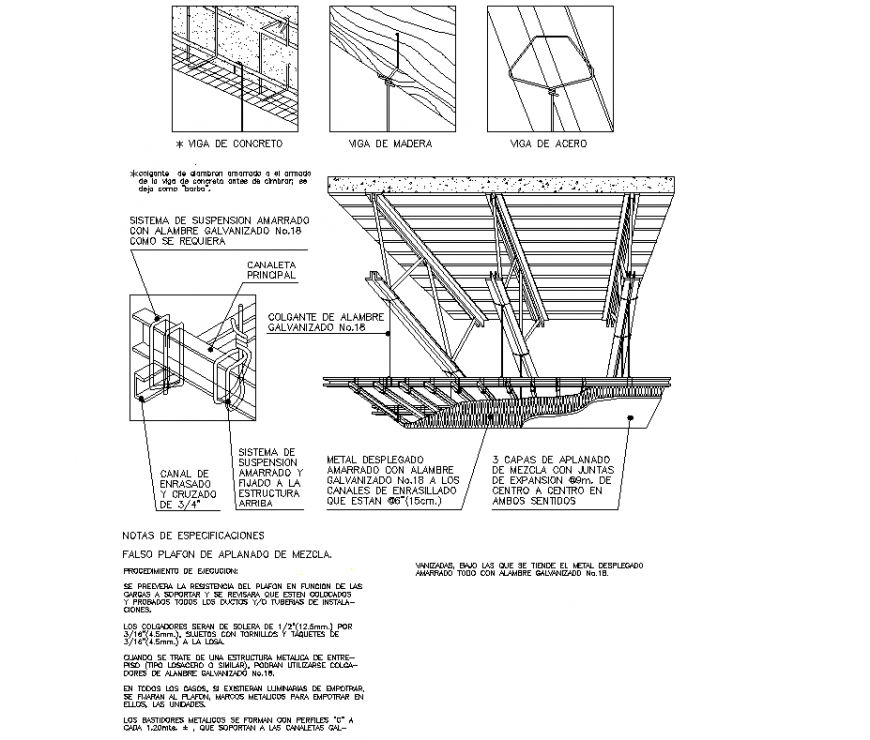Ceiling light plan detail dwg file
Description
Ceiling light plan detail dwg file, specification detail, grid line detail, concrete mortar detail, reinforcement plate detail, bending wire detail, bolt nut detail, isometric view detail, wooden material detail, etc.

Uploaded by:
Eiz
Luna
