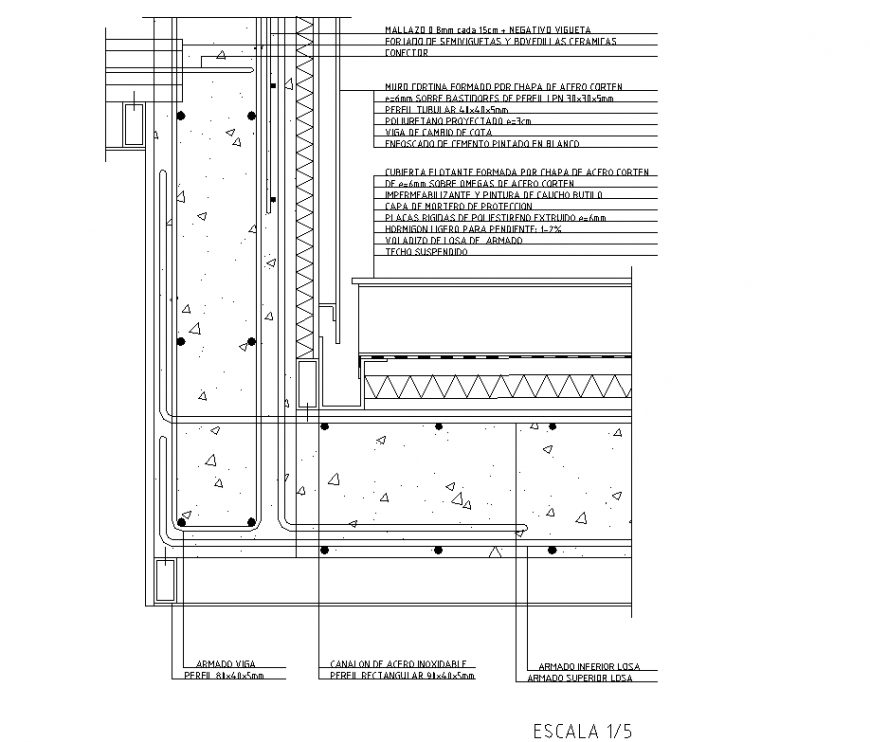Detail of Floating cover layout file
Description
Detail of Floating cover layout file, scale 1:5 detail, concrete mortar detail, thickness detail, naming detail, stirrups detail, bending wire detail, column detail, front elevation detail, hatching detail, covering detail, etc.
File Type:
DWG
File Size:
76 KB
Category::
Construction
Sub Category::
Construction Detail Drawings
type:
Gold

Uploaded by:
Eiz
Luna
