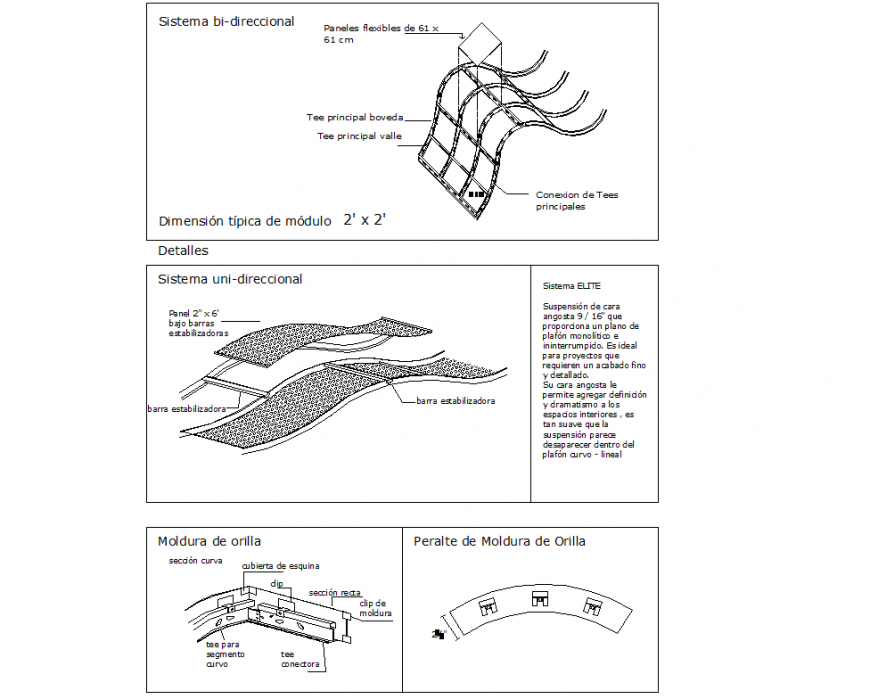Cant of shore modura section detail dwg file
Description
Cant of shore modura section detail dwg file, specification detail, hatching detail, reinforcement detail, bolt nut detail, specification detail, isometric view detail, concrete mortar detail, waves detail, size detail, etc.

Uploaded by:
Eiz
Luna
