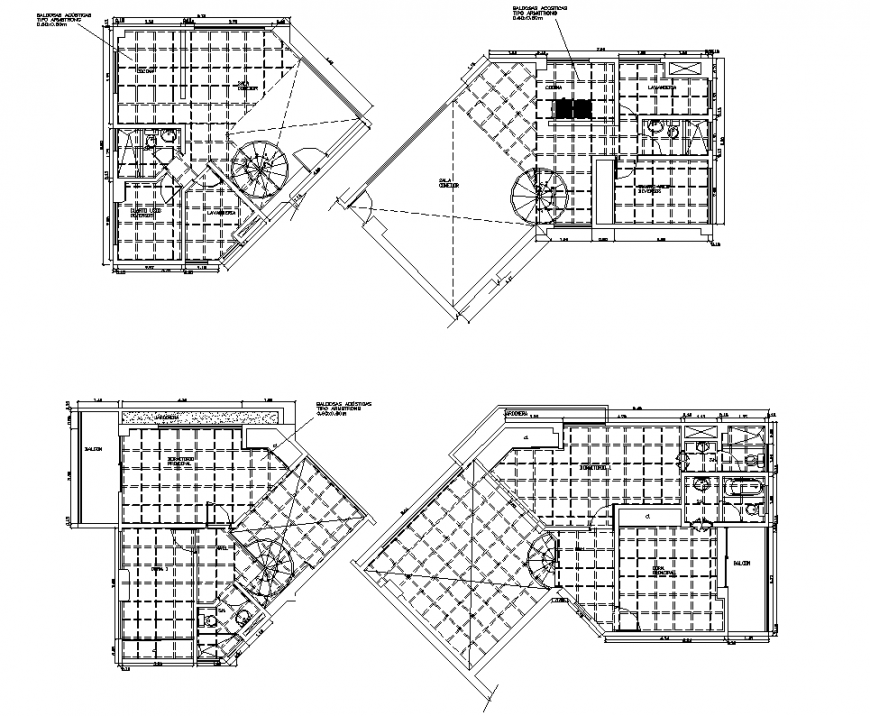Small office ceiling design detail dwg file
Description
Small office ceiling design detail dwg file, cut out detail, column detail, spiral stair detail, toilet detail in water closed and sink detail, brick wall detail, cut out detail, top elevation detail, leveling detail, projection detail, etc.

Uploaded by:
Eiz
Luna

