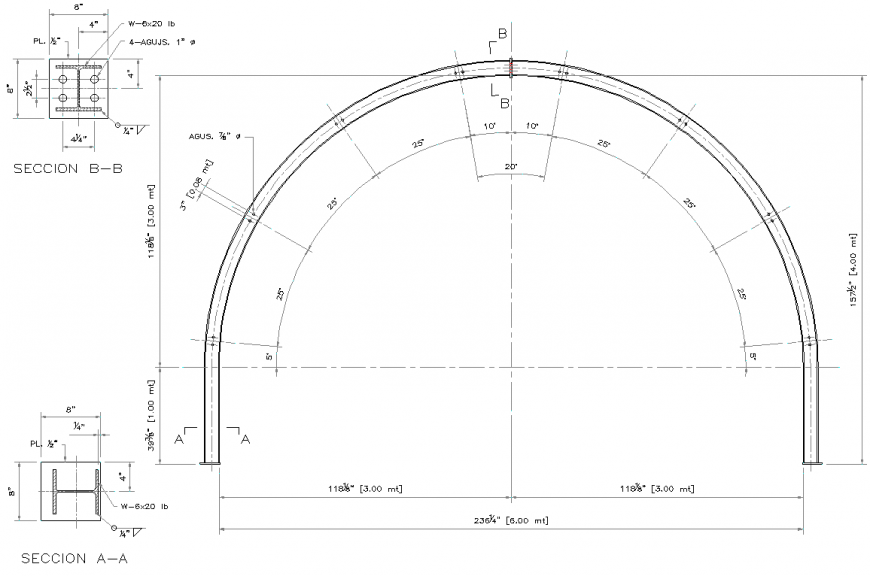Arch center plan and section autocad file
Description
Arch center plan and section autocad file, section line detail, dimension detail, naming detail, centre line detail, section A-A’ detail, section B-B’ detail, reinforcement detail, bolt nut detail, concrete mortar detail, hatching detail, etc.
File Type:
DWG
File Size:
64 KB
Category::
Dwg Cad Blocks
Sub Category::
Cad Logo And Symbol Block
type:
Gold

Uploaded by:
Eiz
Luna

