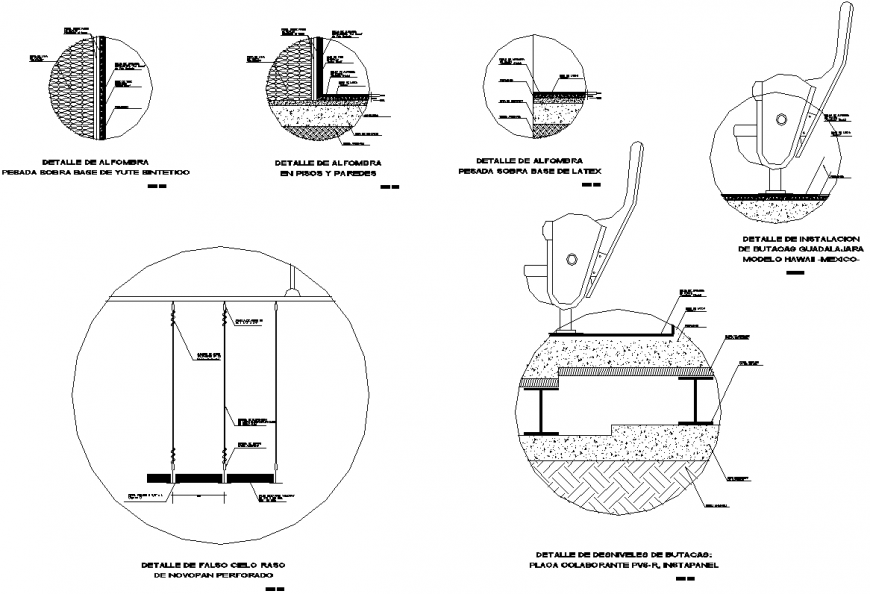Cinema constructive detail dwg file
Description
Cinema constructive detail dwg file, dimension detail, naming detail, reinforcement detail, bolt nut detail, hidden line detail, concrete mortar detail, bolt nut detail, line plan detail, not to scale detail, circuit detail, etc.
File Type:
DWG
File Size:
205 KB
Category::
Construction
Sub Category::
Construction Detail Drawings
type:
Gold

Uploaded by:
Eiz
Luna

