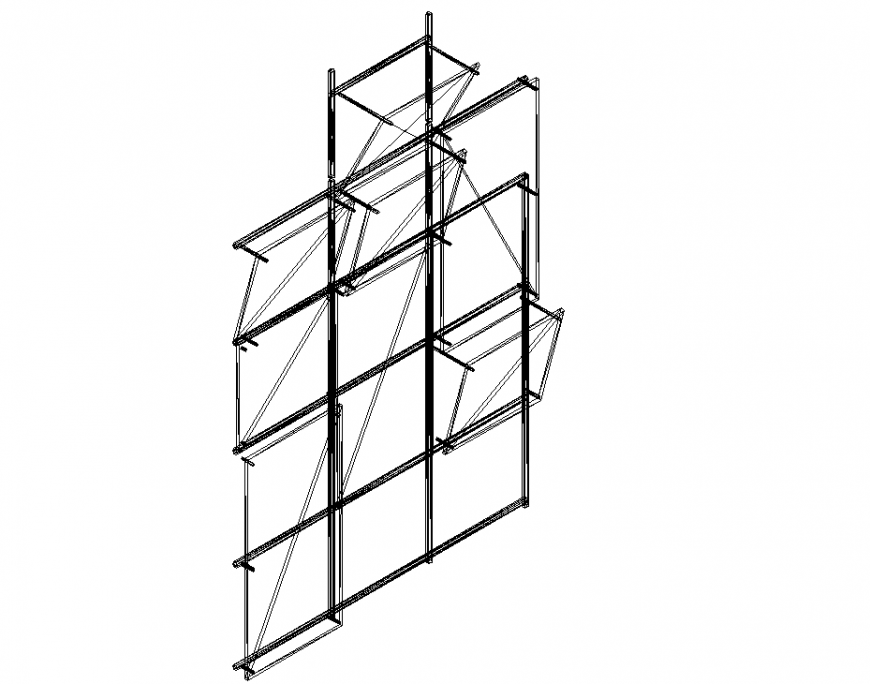Metal structural isometric view detail dwg file
Description
Metal structural isometric view detail dwg file, shutter detail, thickness detail, framing detail, not to scale detail, hatching detail, anchor detail, bolt nut detail, covering detail, etc.
File Type:
DWG
File Size:
292 KB
Category::
Construction
Sub Category::
Construction Detail Drawings
type:
Gold

Uploaded by:
Eiz
Luna

