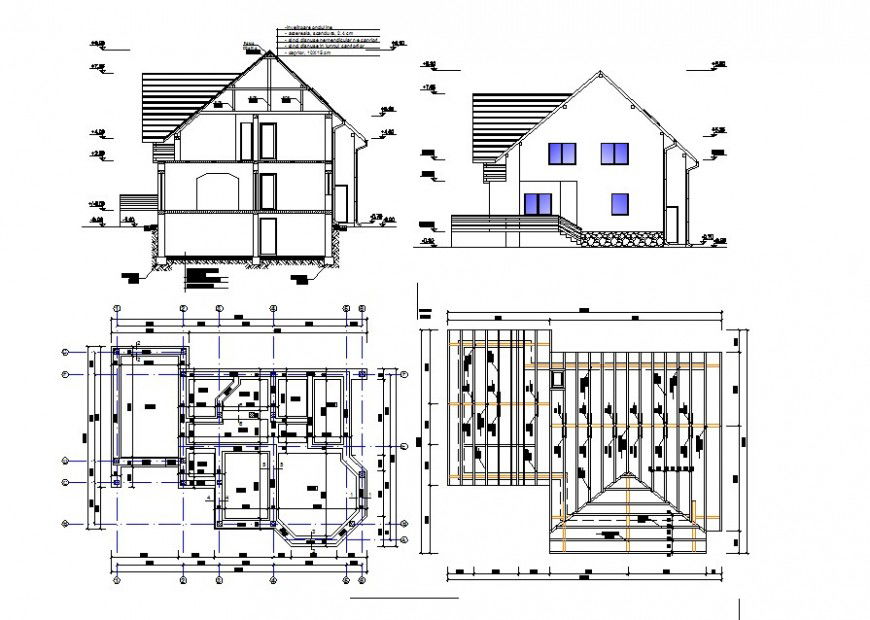2d view plan, elevation and section of house layout dwg file
Description
2d view plan, elevation and section of house layout dwg file, plan view detail, dimension detail, hidden line detail, rear elevation detail, wall detail, door and window detail, roofing structure detail, section detail, numberings detail, staircase detail, leveling detail, not to scale drawing, etc.

Uploaded by:
Eiz
Luna

