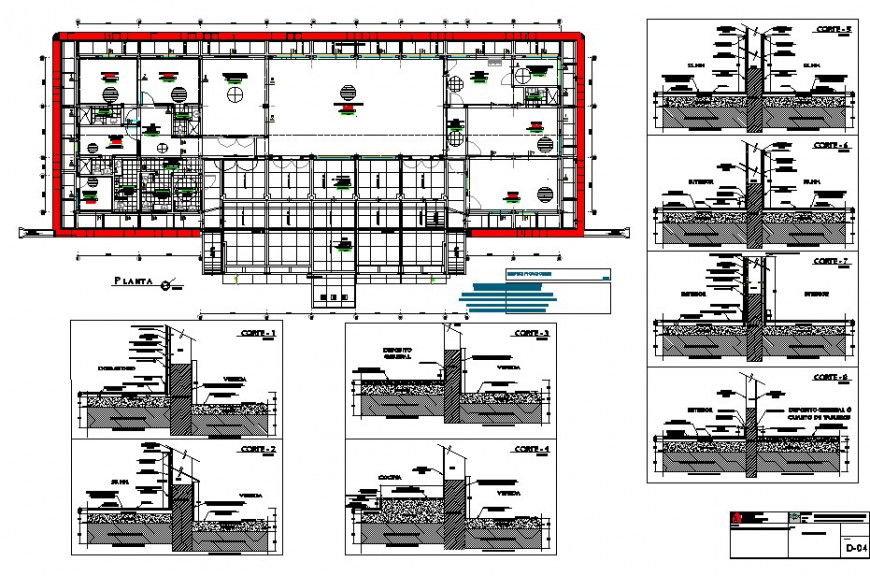Community center building detail plan and column structure layout autocad file
Description
Community center building detail plan and column structure layout autocad file, door and window detail, plan view detail, single-story building, sanitary toilet and washbasin detail, dimension detail, hatching detail, wall and flooring detail, concrete masonry detail, cut out detail, Reinforced concrete cement (RCC) structure, etc.

Uploaded by:
Eiz
Luna

