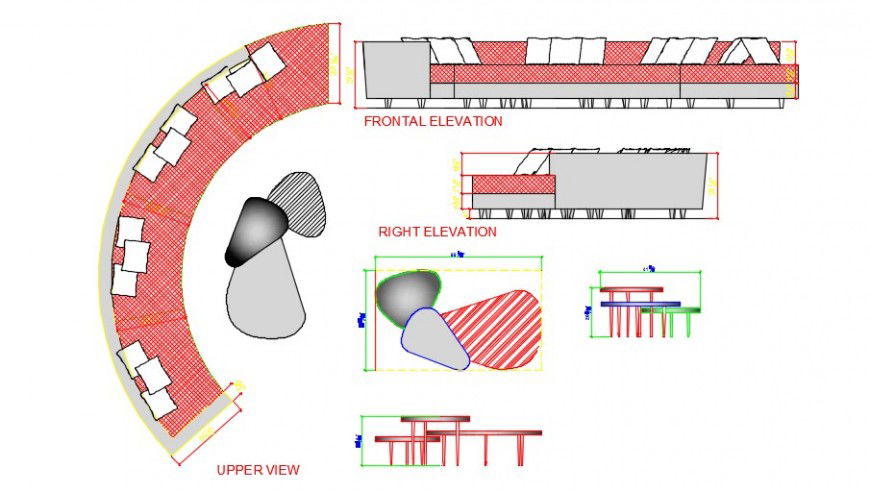Drawing room interior sofa elevation and plan details dwg file
Description
Drawing room interior sofa elevation and plan details dwg file, here there is front and top view sectional detail of a sofa , circular sofa details, with table sectional details and with plan
File Type:
DWG
File Size:
211 KB
Category::
Interior Design
Sub Category::
Living Room Interior Design
type:
Gold

Uploaded by:
Eiz
Luna
