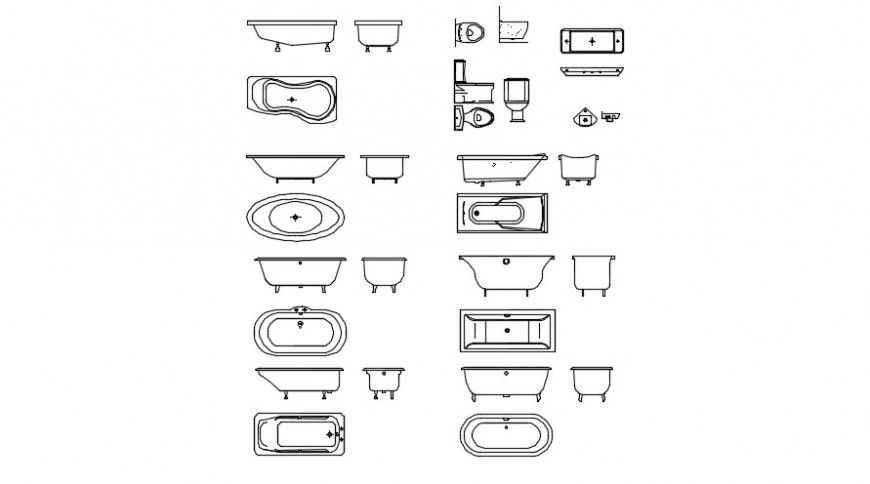Bathroom bath tub 2d details dwg file
Description
Bathroom bath tub 2d details dwg file, here there is top view and front elevation detail of a bathroom bath tub , various types of bath tub details in auto cad format
File Type:
DWG
File Size:
91 KB
Category::
Dwg Cad Blocks
Sub Category::
Sanitary CAD Blocks And Model
type:
Gold

Uploaded by:
Eiz
Luna
