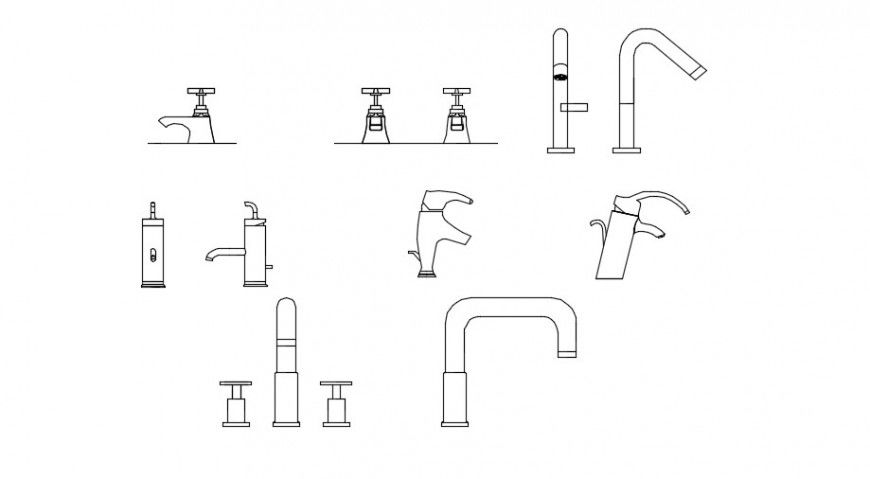Faucets and tap details of bathroom detail dwg file
Description
Faucets and tap details of bathroom detail dwg file,here there is 2d detailing of bathroom faucets details, various latest styles of faucets are shown in auto cad format
File Type:
DWG
File Size:
52 KB
Category::
Dwg Cad Blocks
Sub Category::
Sanitary CAD Blocks And Model
type:
Gold

Uploaded by:
Eiz
Luna
