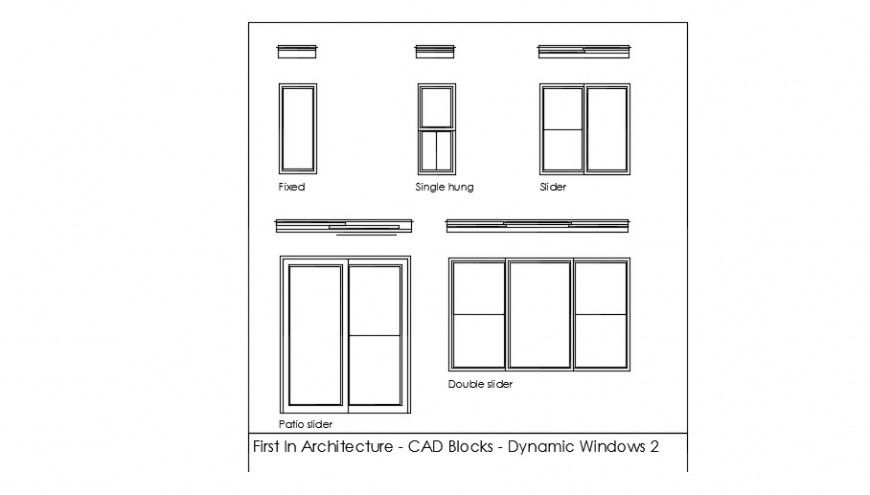Windows types 2d detailing dwg file
Description
Windows types 2d detailing dwg file, elevation of window, slider and fixed window detail, single and double side window elevation detail, framing detail in auto cad format
File Type:
DWG
File Size:
84 KB
Category::
Dwg Cad Blocks
Sub Category::
Windows And Doors Dwg Blocks
type:
Gold

Uploaded by:
Eiz
Luna

