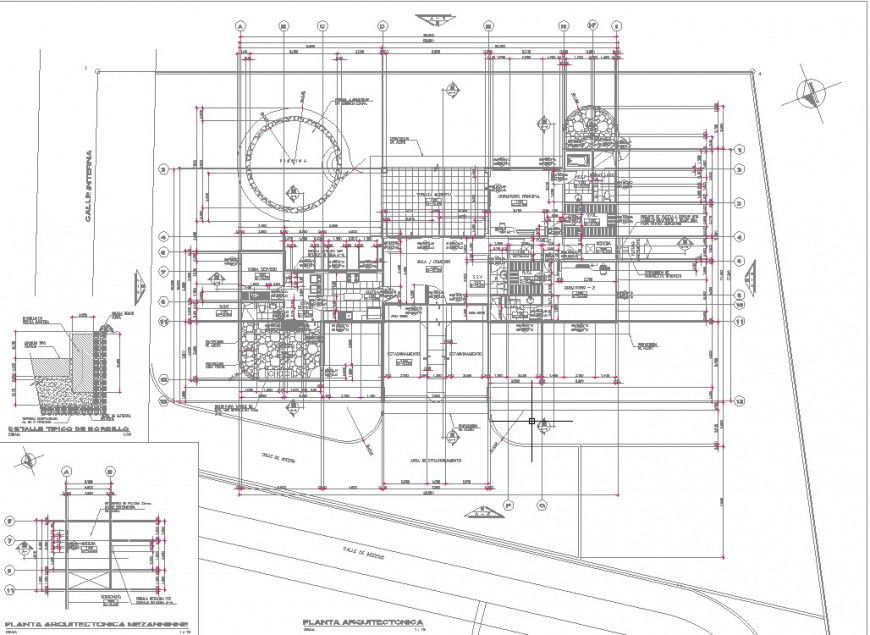Farm house working drawing in dwg file.
Description
Farmhouse working drawing in dwg file. detail working drawing of farmhouse, section line, landscaping detail with blowup section, mezzanine floor blow up section detail with dimensions.

Uploaded by:
Eiz
Luna
