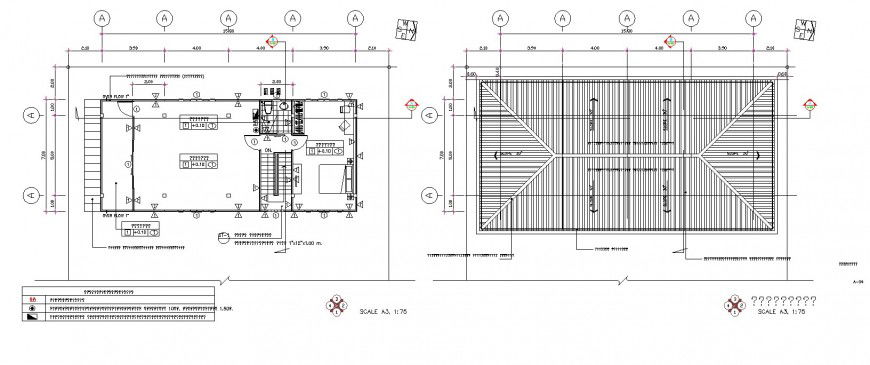Sloping roof plan of bungalow and plan in dwg file.
Description
Sloping roof plan of bungalow and plan in dwg file. detail floor plan of bungalow, sloping roof with slope details, section line, centre line, and other descriptions detail drawing,

Uploaded by:
Eiz
Luna
