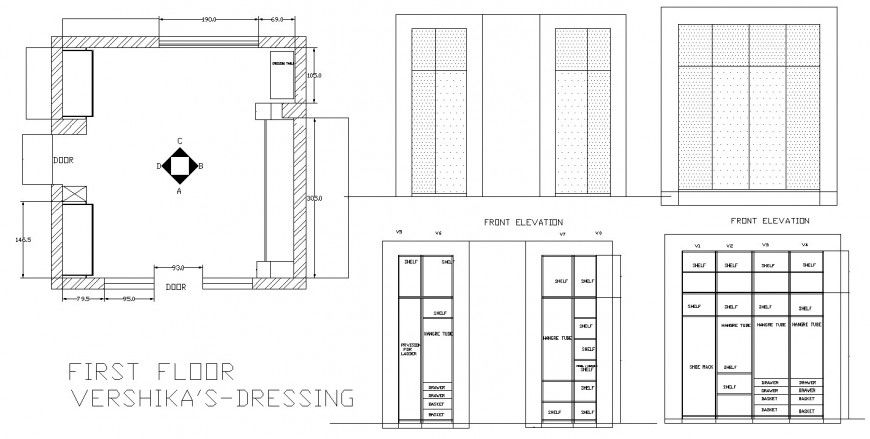Dressing room of bungalow in dwg file.
Description
Dressing room of bungalow in dwg file. detail drawing plan of dressing room , detail furniture layout, front elevation of cabinet and wardrobe, sectional elevation detail with descriptions and etc design details.
File Type:
DWG
File Size:
42 KB
Category::
Interior Design
Sub Category::
Bathroom Interior Design
type:
Gold

Uploaded by:
Eiz
Luna
