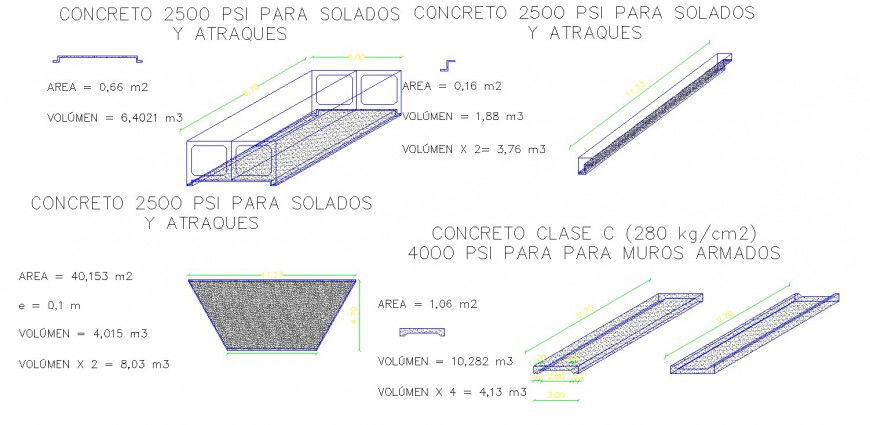Isometric drawing of concrete slab in dwg file.
Description
Isometric drawing of concrete slab in dwg file. detail drawing of concrete slab drawing , isometric view of concrete, detail of area, volume and dimensions.
File Type:
DWG
File Size:
1.9 MB
Category::
Construction
Sub Category::
Construction Detail Drawings
type:
Gold

Uploaded by:
Eiz
Luna

