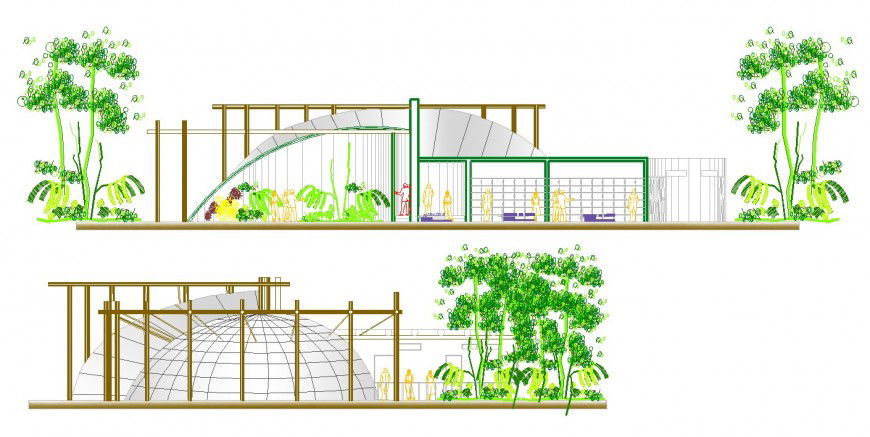Elevation drawing of club house in dwg file.
Description
Elevation drawing of clubhouse in dwg file. detail elevation drawing of clubhouse, sectional elevation of the building , side elevation of building with wooden pole and etc design details.

Uploaded by:
Eiz
Luna
