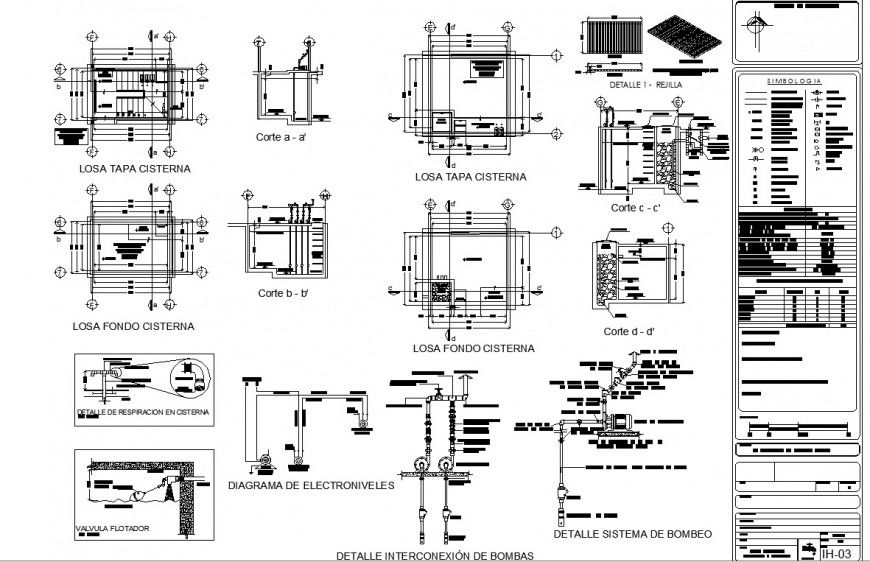Staircase and water tank drawing in dwg file.
Description
Staircase and water tank drawing in dwg file. detail drawing of staircase and water tank , staircase working drawing , water tank section drawing with section line , dimensions, drainage detail with description.
File Type:
DWG
File Size:
549 KB
Category::
Construction
Sub Category::
Construction Detail Drawings
type:
Gold

Uploaded by:
Eiz
Luna
