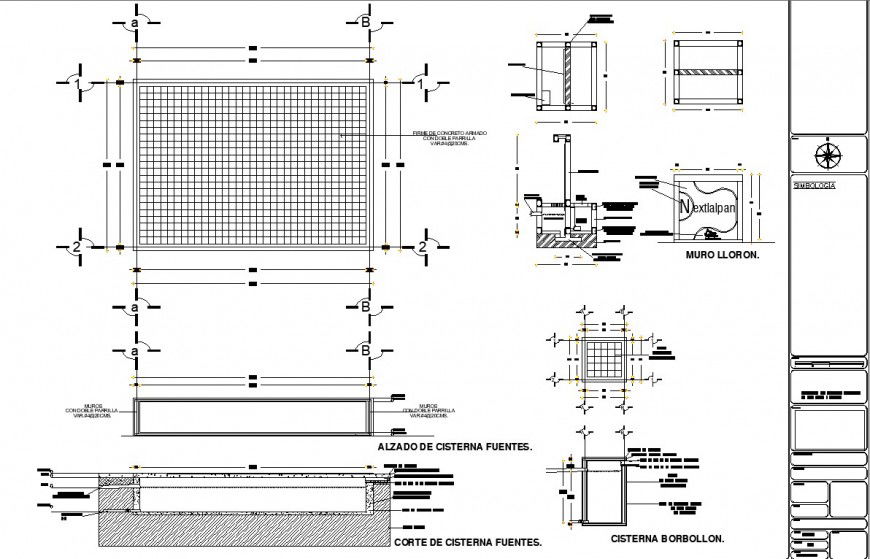elevation of cisterna fountains working detail drawing in dwg file.
Description
elevation of cisterna fountains working detail drawing in dwg file. plan, section and blowup detail drawing of fountain, structure and construction details with dimensions and other details.

Uploaded by:
Eiz
Luna

