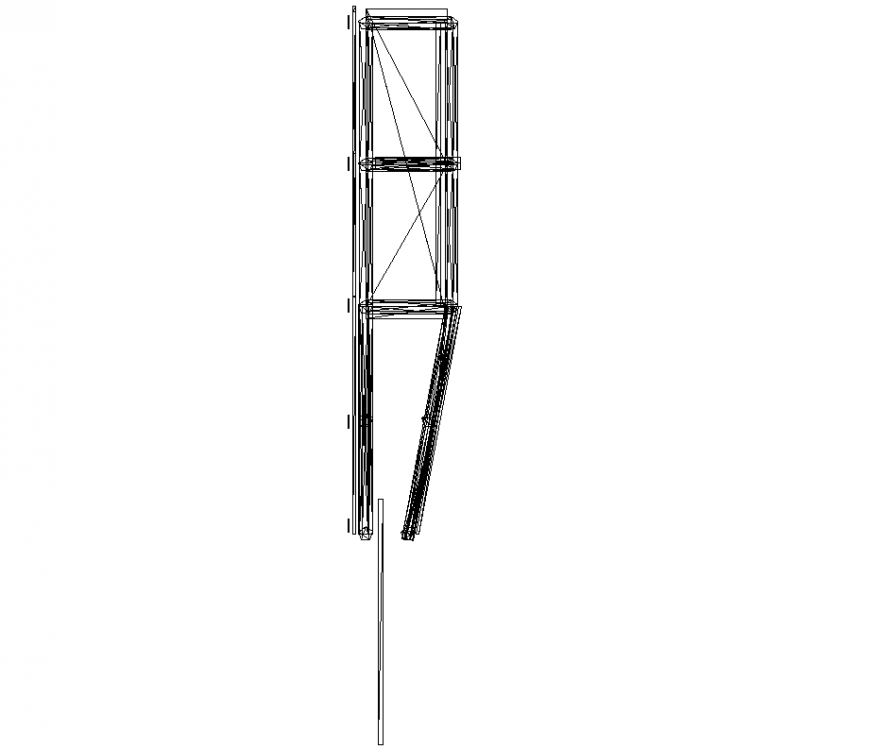Wooden framing plan layout file
Description
Wooden framing plan layout file, cut out detail, front elevation detail, thickness detail, not to scale detail, wooden material detail, etc.
File Type:
DWG
File Size:
292 KB
Category::
Construction
Sub Category::
Construction Detail Drawings
type:
Gold

Uploaded by:
Eiz
Luna

