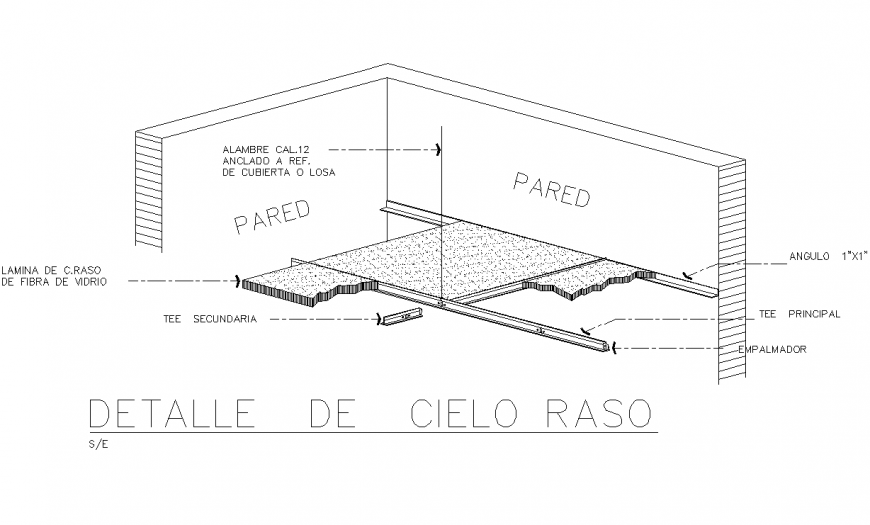Ceiling section detail dwg file
Description
Ceiling section detail dwg file, thickness detail, line plan detail, not to scale detail, concrete mortar detail, hatching detail, naming detail, cross line plan detail, etc.
File Type:
DWG
File Size:
32 KB
Category::
Construction
Sub Category::
Construction Detail Drawings
type:
Gold

Uploaded by:
Eiz
Luna

