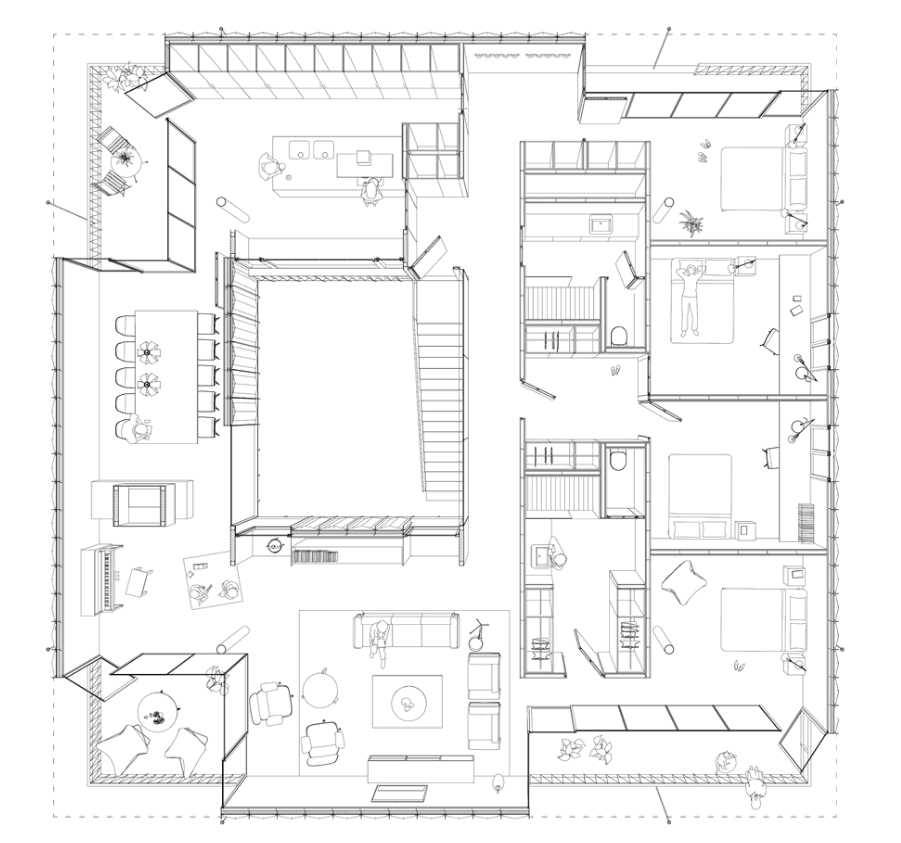House Layout DWG Featuring Rooms Kitchen Living Bathroom Details
Description
This House Layout DWG file includes detailed drawings of bedroom, living room, kitchen, and bathroom layouts. The AutoCAD format shows door and window placements along with furniture zones, ideal for architects, designers, or homeowners planning house layout design. Each room is dimensioned clearly to ensure practical use of space and smooth flow between areas. The DWG design offers precision and clarity, making visualization and construction easier.
File Type:
3d max
File Size:
585 KB
Category::
Projects
Sub Category::
Architecture House Projects Drawings
type:
Gold
Uploaded by:
Priyanka
Patel

