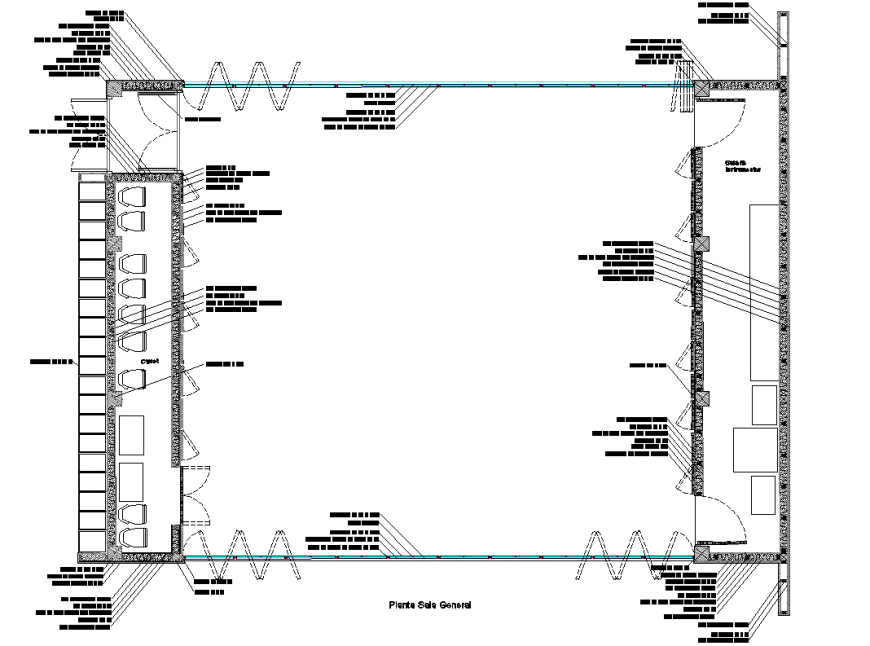Music rehearsal room plan layout file
Description
Music rehearsal room plan layout file, dimension detail, naming detail, column detail, furniture detail in door, table and chair detail, cross section detail, hidden line detail, thickness detail, grid line detail, not to scale detail, etc.

Uploaded by:
Eiz
Luna

