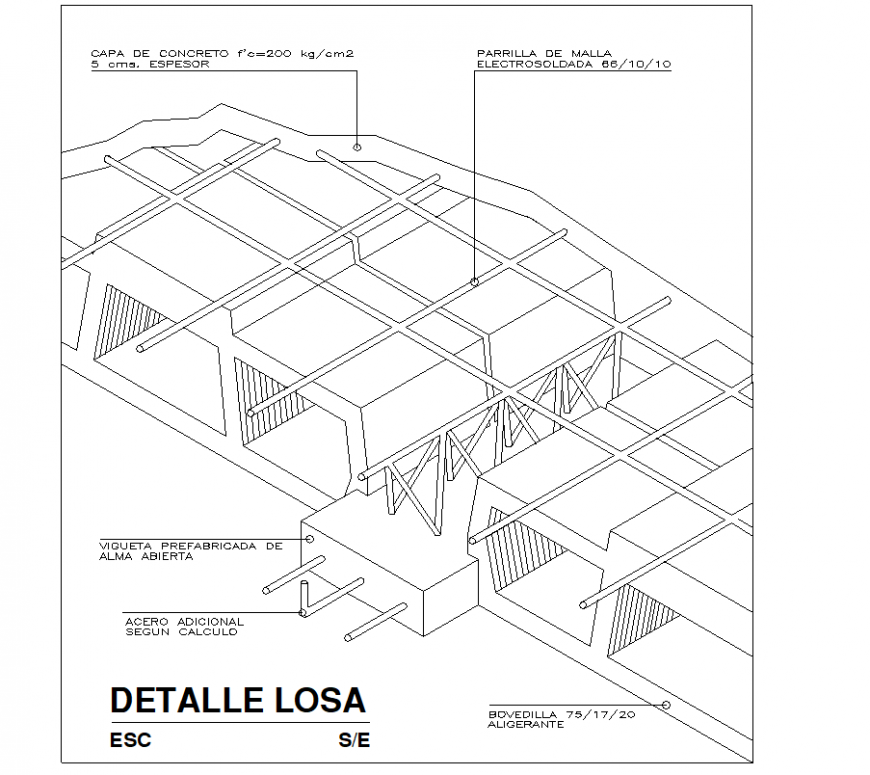Ribbed slab section detail dwg file
Description
Ribbed slab section detail dwg file, naming detail, isometric view detail, reinforcement detail, bolt nut detail, cement mortar detail, stirrups detail, covering detail, thickness detail, hatching detail, not to scale detail, etc.
File Type:
DWG
File Size:
17 KB
Category::
Construction
Sub Category::
Construction Detail Drawings
type:
Gold

Uploaded by:
Eiz
Luna
