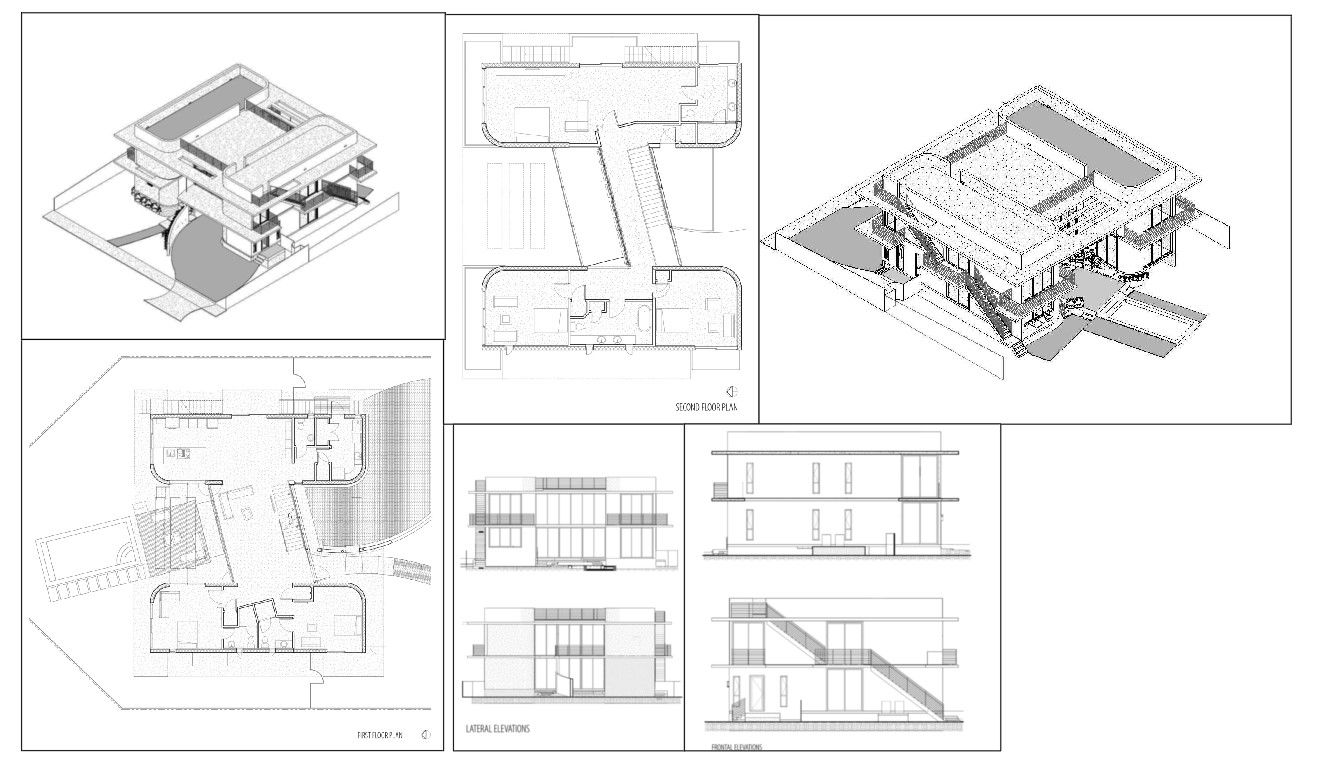3D Villa Drawing Project DWG Showing Modern Facade and Room Layouts
Description
This 3D Villa Drawing Project DWG file includes full architectural plans with facade design, room layouts, and interior and exterior elevation views. The drawing set provides detailed dimensions for living areas, bedrooms, the kitchen, and balconies. It is ideal for architects, designers, and homeowners seeking a modern villa with visual depth and precision. The DWG format ensures clarity and accuracy for both visualization and construction execution.
File Type:
Autocad
File Size:
2.7 MB
Category::
Projects
Sub Category::
Architecture House Projects Drawings
type:
Gold
Uploaded by:
Priyanka
Patel

