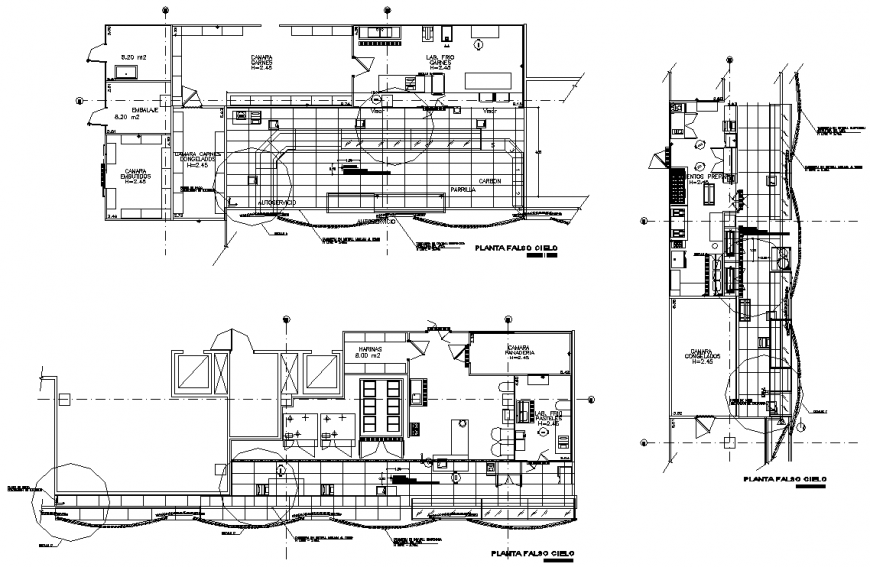Small office planning detail dwg file
Description
Small office planning detail dwg file, centre line plan detail, dimension detail, naming detail, grid line detail, cut out detail, hatching detail, brick wall detail, flooring tiles detail, furniture detail in door and window detail, etc.

Uploaded by:
Eiz
Luna
