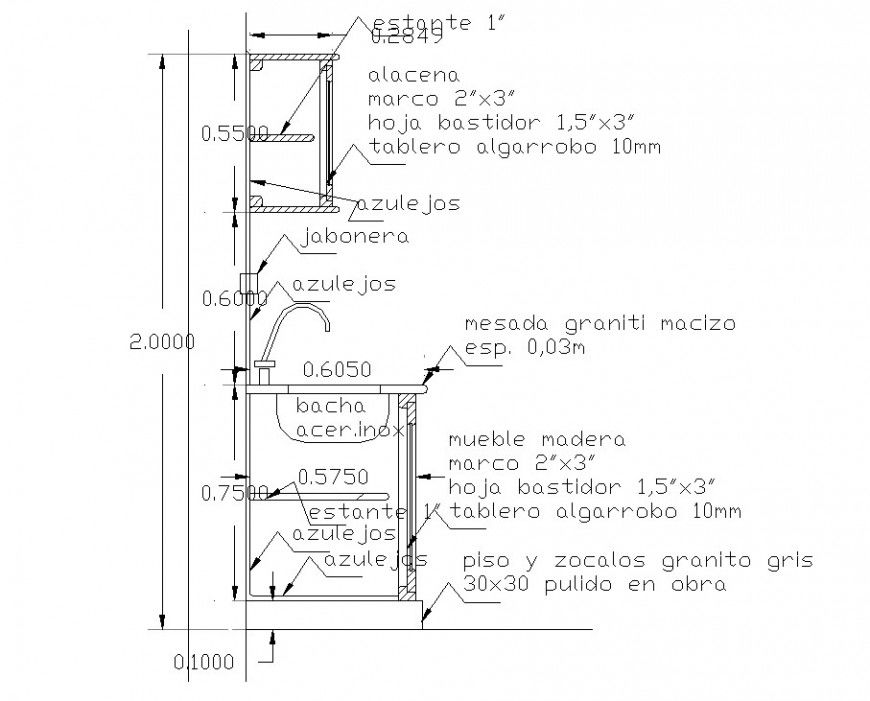Detail kitchen furniture section drawing in dwg file.
Description
Detail kitchen furniture section drawing in dwg file. detail section drawing of kitchen , section drawing , cabinet details, sink section drawing with descriptions and dimensions.

Uploaded by:
Eiz
Luna
