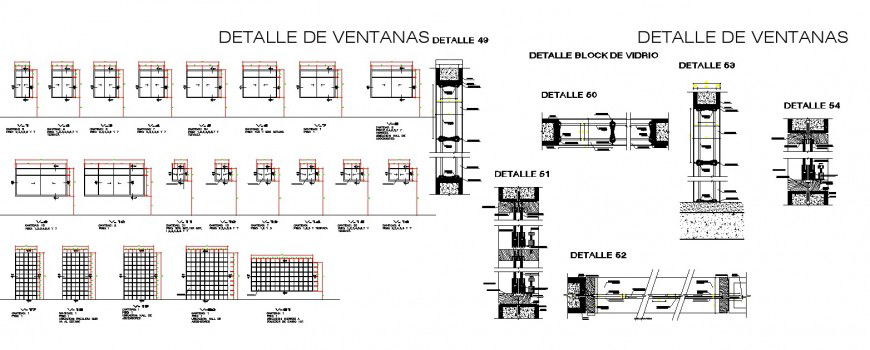Drawing of different types of windows in dwg file.
Description
Drawing of different types of windows in dwg file. detail drawing of different types of window , elevation drawing , different types of section , section through the window , sliding window section drawing with dimensions and descriptions.

Uploaded by:
Eiz
Luna

