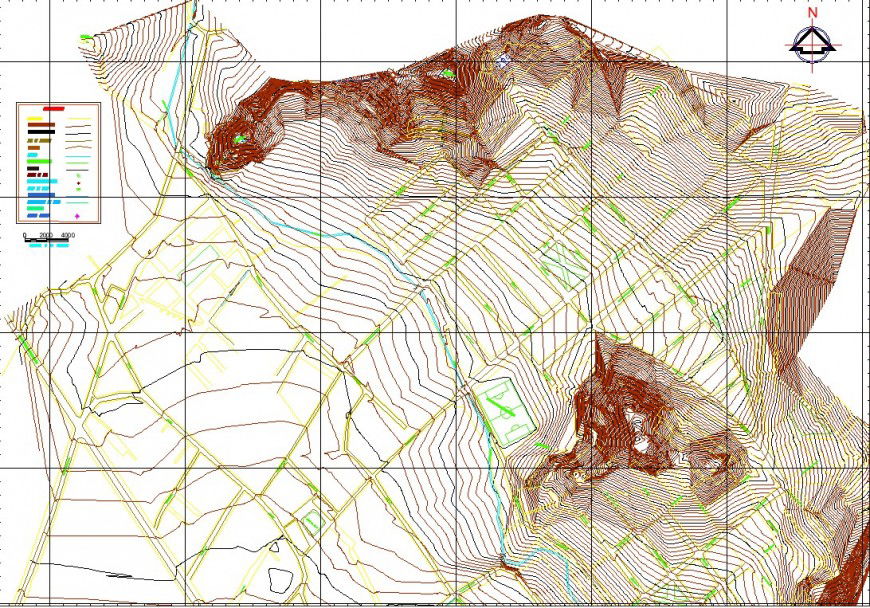Urban contour map drawing in dwg file.
Description
Urban contour map drawing in dwg file. detail drawing of urban contour map , urban map drawing of city , zoning area details, with north symbol , color coding detail drawing in dwg file.

Uploaded by:
Eiz
Luna
